Here are some of the projects completed by Projexpace in recent years:

Projexpace planned, coordinated, and supervised the relocation of the McGill library to the new 40,000-square-foot collection center located in Valleyfield, where the books were digitized and integrated into a modern automated storage system — the first of its kind in North America for library purposes.
The project involved relocating a total of 2.4 million books, including 250,000 rare volumes, as well as 30,000 archive boxes. We were also tasked with dismantling, transferring, and reassembling 178 shelves. Upon arrival, it was essential to test 96,000 bins according to a specific template and label them with barcodes. We ensured a thorough sorting of materials (cardboard, plastic, wood) to ensure proper recycling.
Originally, the books were spread across 10 floors in 3 buildings in Montreal. We managed a team of 10 movers responsible for transferring the books from the shelves to the trucks.
In Valleyfield, we were responsible for training and supervising 17 employees assigned to 14 scanning stations, 2 insertion stations, and handling areas. Space management was complex, particularly due to the daily deliveries of 720 bins containing 17,000 books, as well as the return of empty transport boxes.
The relocation had to be completed within 6 to 9 months. As the first library to implement an automated storage system in North America, there were many unknowns regarding the system’s ingestion speed and potential complications. However, through careful planning and efficient execution, Projexpace successfully completed the entire project in 7 months.
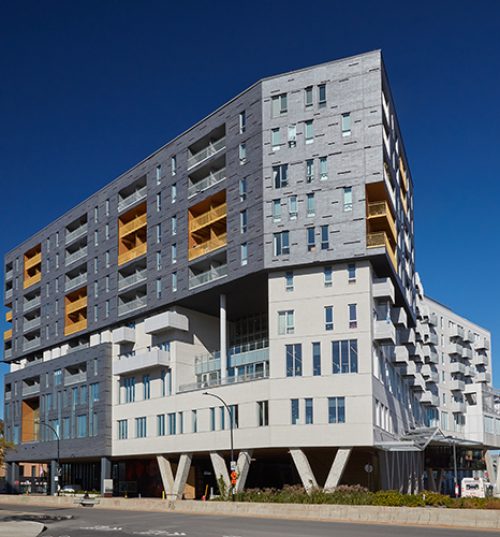
The organization of the relocation of approximately 300 workstations from three different sites involved coordinating numerous interconnected activities. Any delay could have had a major impact on the overall timeline and budget.
Our approach: sequencing of activities
Inventory of furniture and equipment
A team established criteria to determine which items to keep during the relocation, considering budgets and needs. Compatibility criteria for the furniture were defined, and an Excel file was used to label and photograph each item, including details for their new location.
Familiarization, project integration
The team familiarized itself with ongoing and upcoming activities, including the organizational chart, employee list, and construction plans. The planning took into account the need for service continuity and construction constraints.
Planning and Coordination
Committees were formed to validate information regarding operations. A risk mitigation plan was developed, and meetings with the IT department clarified the resources required for the transfers.
Transfer PlanTransfer Plan
Daily schedules were established for installation and relocation dates. Pre-moves were considered, and information sessions were scheduled for the staff.
Commissioning
Planned visits coordinated the installation of furniture and equipment at the destination site, with the setup of repurposed furniture completed before the start of the phases.
Relocations
The quote was prepared and moving companies were invited. The moving schedule was planned, and constant supervision was exercised throughout the process, including the relocation of surplus furniture.
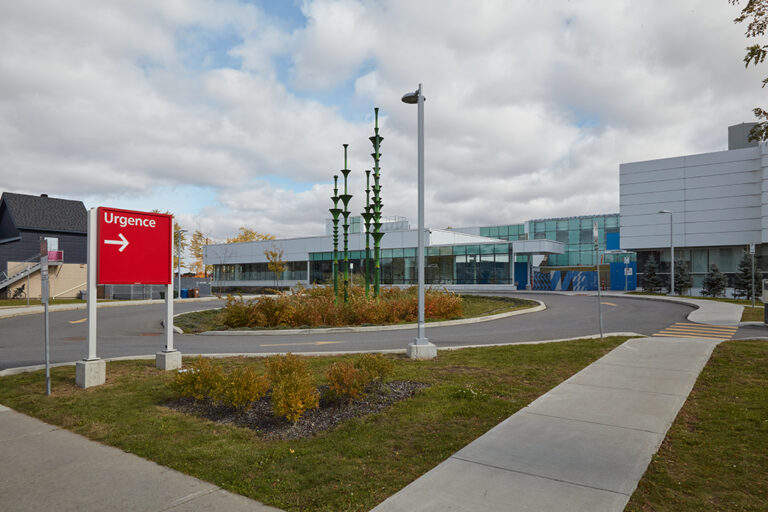
In close collaboration with the project manager, Projexpace designed the relocation plan for the emergency department, including the transfer of operations. This plan detailed the strategies, steps, sequences, and protocols necessary to relocate activities to new facilities. Projexpace also prepared the technical specifications for the moving team and assessed the budget.
The mandate included several tasks, such as establishing a schedule aligned with the construction work, setting up a logistics committee, and preparing a complete inventory of equipment and furniture to be transferred or discarded. Projexpace also coordinated the constraints related to the transfer of medical equipment and ensured that essential services continued without interruption during the move.
In collaboration with the clinical committee, Projexpace provided advisory support for the patient transfer process while defining measures to ensure their safety. A risk analysis associated with the relocation plan was carried out, along with proposals for preventive measures. Finally, Projexpace developed a detailed timeline, updated it in case of changes, and ensured that all project team members were informed of the adjustments.
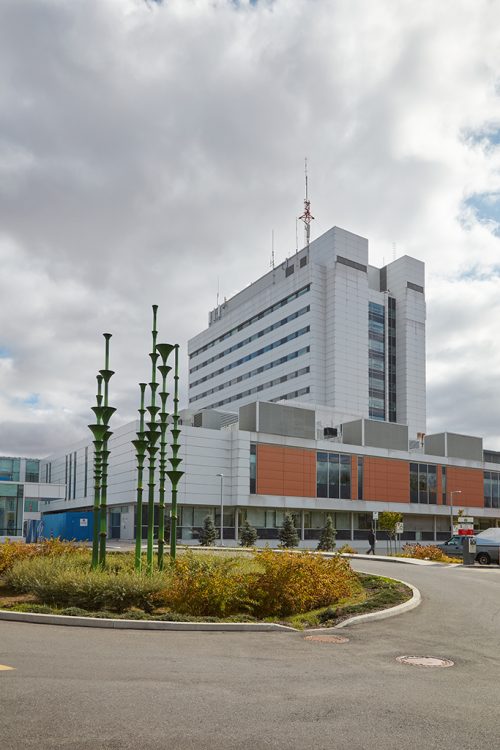
The project was carried out by Projexpace and aimed to define, plan, coordinate, and oversee all resources necessary for the relocation of 500,000 medical records as part of the future expansion of Honoré Mercier Hospital. This project involved the complete management of the records transfer while ensuring their continuous accessibility, 24 hours a day, 7 days a week.
This methodical approach allowed Projexpace to ensure an efficient and secure relocation, minimizing interruptions to access to the records.

The CIUSSS of the Island of Montreal brings together approximately 45 healthcare establishments, including Maisonneuve-Rosemont Hospital, Santa Cabrini Hospital, and the Montreal University Institute of Mental Health.
Consolidation of Administrative Offices:
Following the creation of clinical and administrative service groupings, Projexpace was tasked with organizing the logistics of relocating administrative offices from most sites to three main destinations, including the transfer of the regional home care service.
We collaborated with various committees made up of representatives from financial services, human resources, technical services, sanitation and hygiene, as well as IT and telecommunications, not to mention the sectors involved in their transfer.
In total, we orchestrated the relocation of over 1,000 employees, as well as office and medical equipment. Some relocations were internal, requiring meticulous coordination within the same building or floor, while most transfers were external, involving freestanding and system furniture, three document centers with mobile shelving, and a medical equipment warehouse.
A total of more than 12 moving phases were completed. Due to complex supply conditions, we had to manage and supervise all tasks with three different moving companies simultaneously.
Research Center:
Complete external relocation of more than 50 laboratories and service areas, including coordination of equipment transfer with external suppliers.
CLSC Rosemont and CLSC St-Michel:
Administrative management of two projects, each approximately 60,000 sq. ft., including coordination of furniture installations, transfer of medical archives, and planning and organizing the relocation of more than 350 rooms (clinical and office spaces) at each site.
Space Needs Assessment for All CLSCs:
A comprehensive survey of all spaces used in the eight CLSCs was conducted to prepare a complete reorganization plan for the services.
CLSC Olivier Guimond:
Administrative management of renovation work across five floors, coordination of furniture installations, planning and organizing the relocation of more than 100 rooms (clinical and office spaces).
Ophthalmology Operating Room at HMR:
Complete temporary external transfer of the operating room at Maisonneuve-Rosemont Hospital to allow for renovation work, and organization of the return to the original site.
Emergency Department at HMR and Mental Health Emergency:
Planning, organization, and coordination of the complete external relocation of both emergency departments.
Hemodialysis Pavilion:
Planning, organization, and coordination of the full transfer to the new expansion area.
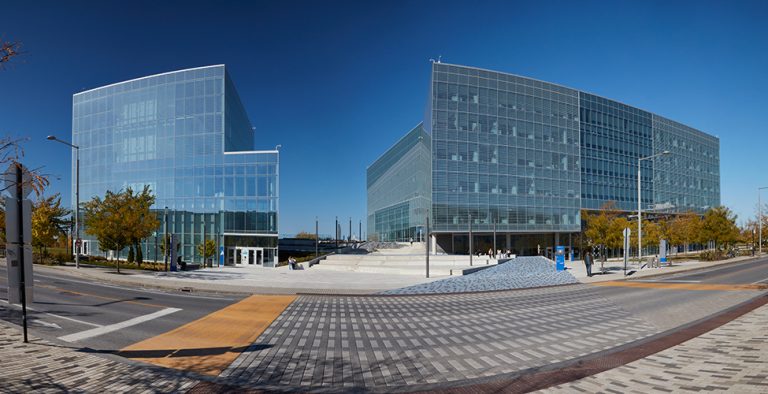
Projexpace planned, coordinated, and supervised all transfer activities over 84 days, moving items from 4 locations to the new destination: a new complex called the MIL Campus, a 60,000 sq. m facility built on the former Canadian Pacific railway yard to house 2,000 students, including a high-field nuclear magnetic resonance center.
The campus includes 6 floors, 200 laboratories, classrooms, 6 lecture halls, and 140 offices.
The preparation for the transfer of numerous pieces of equipment was successfully carried out, including:
Dozens of drills, welders, cutters, benders, presses, optical tables, glove boxes, fume hoods, compressors, chillers, spectrophotometers, microscopes, incubators, -80°C freezers with dry ice, and more.
More specifically, based on their fragility and/or size:
A particle accelerator, several 3m x 4m optical tables, 3m x 3m ovens, as well as precision equipment with assembly, including a unique oscilloscope in Canada.

Organizational Context
The team analyzed the context, goals, priorities, and constraints, planning the delivery sequences of spaces based on operational links and service continuity needs, while considering supplier capabilities and site constraints. Over 1,000 workstations were relocated from two external sites.
Initial Interventions
Surveys and inventories of furniture and equipment were conducted, followed by coordination with the architects for space planning. Some heritage furniture was transferred, while Projexpace coordinated and supervised the installation of new workstations and common areas.
Transfer Plan Preparation
The Transfer Plan was developed, specifying dates, details of individuals being transferred, and the items to be moved.
Logistics and Coordination
The team validated installation sequences, prepared a directory of suppliers, and defined the scope of the move.
Supervision and Control
The logistics for the move were established, including consultations with department heads and site visits with the mover. Packaging and labeling training sessions were organized, and continuous supervision was provided throughout all stages of the relocation.
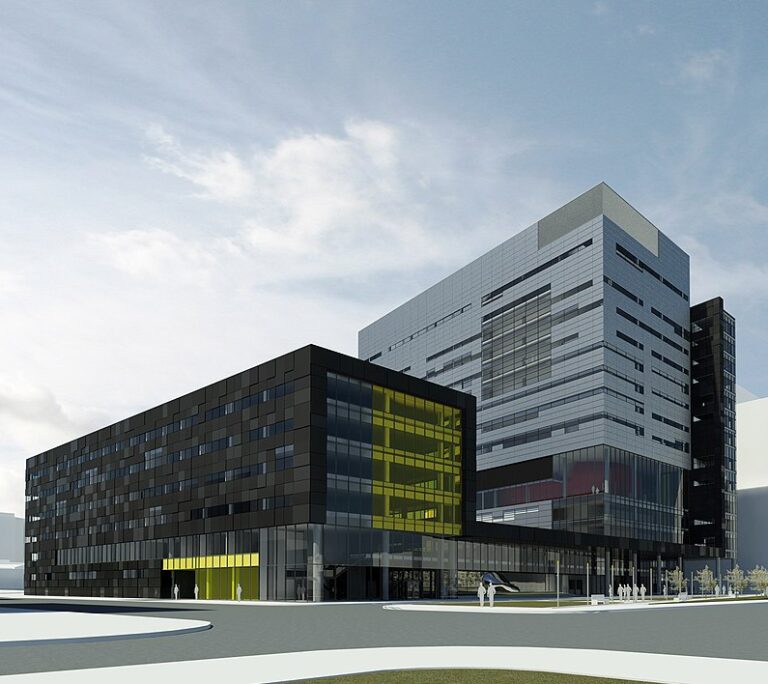
University of Montreal Hospital Centre (CHUM)
As part of a public-private partnership (PPP) project, the responsibility for planning the transfer of activities for the CHUM was to be prepared and submitted to the private partner one year before the transfer began.
In collaboration with the French firm Déméninge, the Projexpace team conducted all the research and preparation work.
Surveys, Inventory, and Cost Estimation
Three teams first carried out a complete survey of all furniture (MAO) and medical equipment across the three originating sites: St-Luc Hospital, Notre-Dame Hospital, and Hôtel-Dieu Hospital. This included barcode labeling, data entry (supplier, model, dimensions, etc.), identification of recoverable furniture based on needs and layout plans, and an estimation of the monetary value reduced to the acquisition budget.
Physical, Clinical, and Logistical Needs Assessment
Over 100 meetings were held with the heads of all departments (clinical and support) across all sites to define links, priorities, and constraints. This helped establish a sequence that considered interdependencies between services, as well as the phased occupancy of the new site and the scheduled move dates for each existing site.
Commissioning Schedule
A commissioning schedule was developed to determine pre-transfer installation dates for IT, security, cleanliness, logistics, delivery of new equipment and furniture, telecommunications, parking, etc.
Transfer PlanTransfer Plan
Taking into account all the above aspects, a comprehensive transfer plan was developed using MSProject for each department: transfer date, hours, and duration. Additionally, a schedule of all pre-transfer commissioning activities for each department was prepared.
photo : JKimMalo
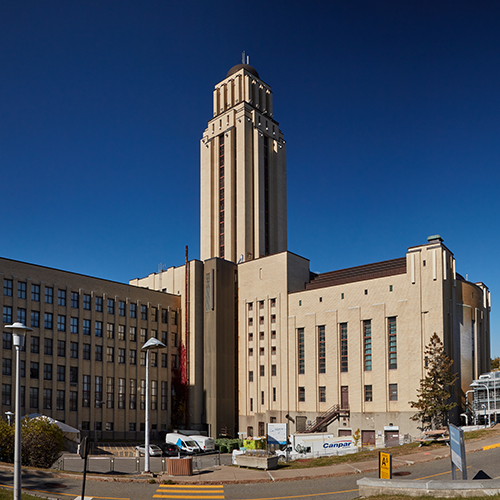
One of the largest relocation projects for a research center in Canada, Projexpace planned, coordinated, and supervised the transfer of the University of Montreal's Research Centre (CRCHUM) to two new buildings, one with 6 floors and the other with 16 floors, for a total of 68,000 square meters. This new facility could accommodate over 1,300 people, 85 laboratories, and an educational center.
First, a detailed Transfer Plan was prepared, which included descriptions of the tasks for the move coordinator, the biomedical engineering lead, external suppliers, and the moving teams.
The preparation for the transfer of various specialized equipment was carried out successfully, including:
Dozens of optical tables, glove boxes, fume hoods, compressors, coolers, spectrometers, microscopes, incubators, -80°C freezers with dry ice alarm systems, centrifuges, etc.
The transfer of equipment from highly specialized areas, including service platforms with confocal microscopes, NC2 bio-containment rooms, a clean room, and an animal facility. For all of these environments, additional protective clothing was required, including lab coats and/or gowns, gloves, and N95 protective masks. Access was also restricted to designated personnel only.
In addition to the transfer of offices, boxes, and staff computers, we coordinated the preparation of equipment with around 20 external suppliers, some of whom were from Europe and the United States.
With a team of 4 resources, continuously on-site throughout all days of the move, we organized the transfer of more than 5,400 high-precision pieces of equipment valued between $5,000 and $750,000, 20,000 boxes and containers of various types, and over 1,000 computers, with teams of 30 to 40 movers working each day.